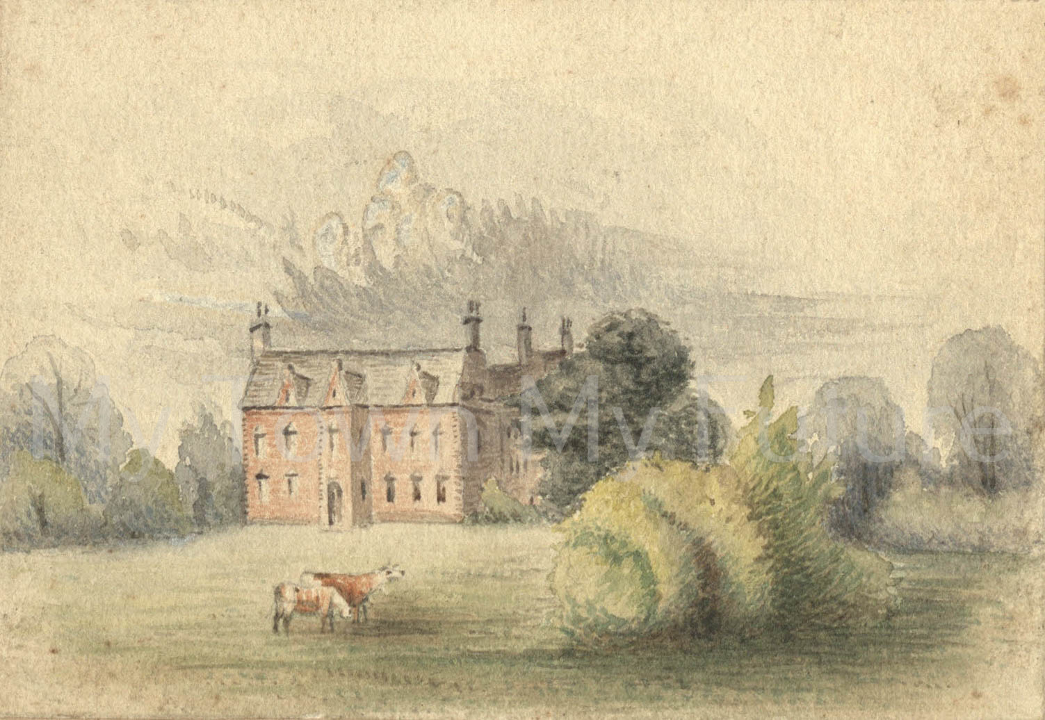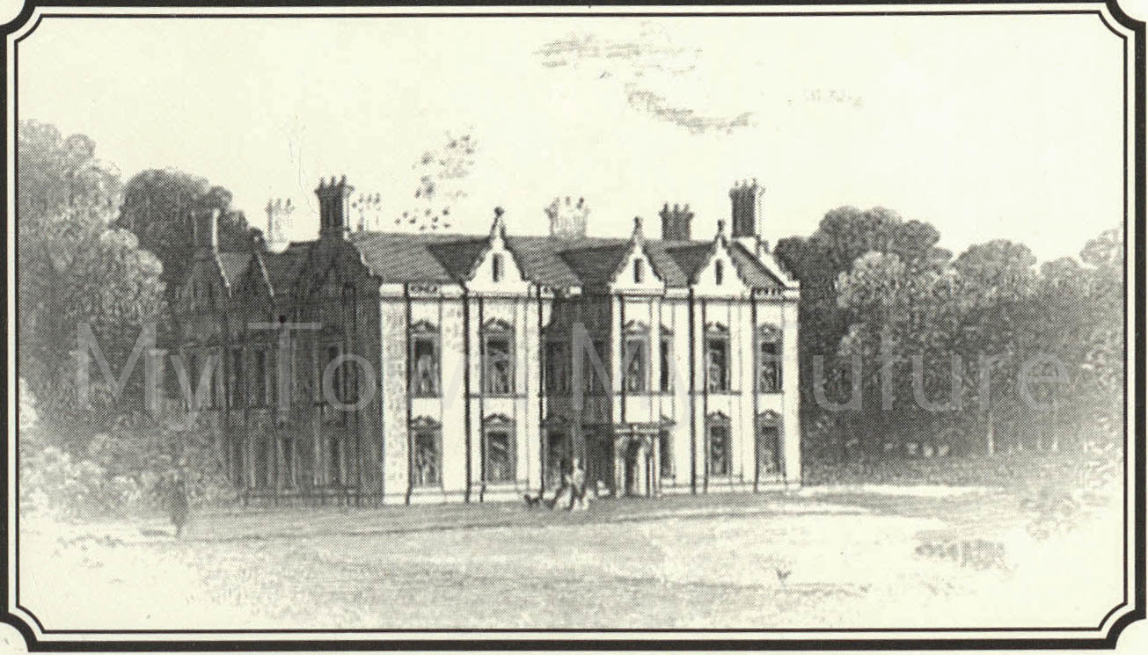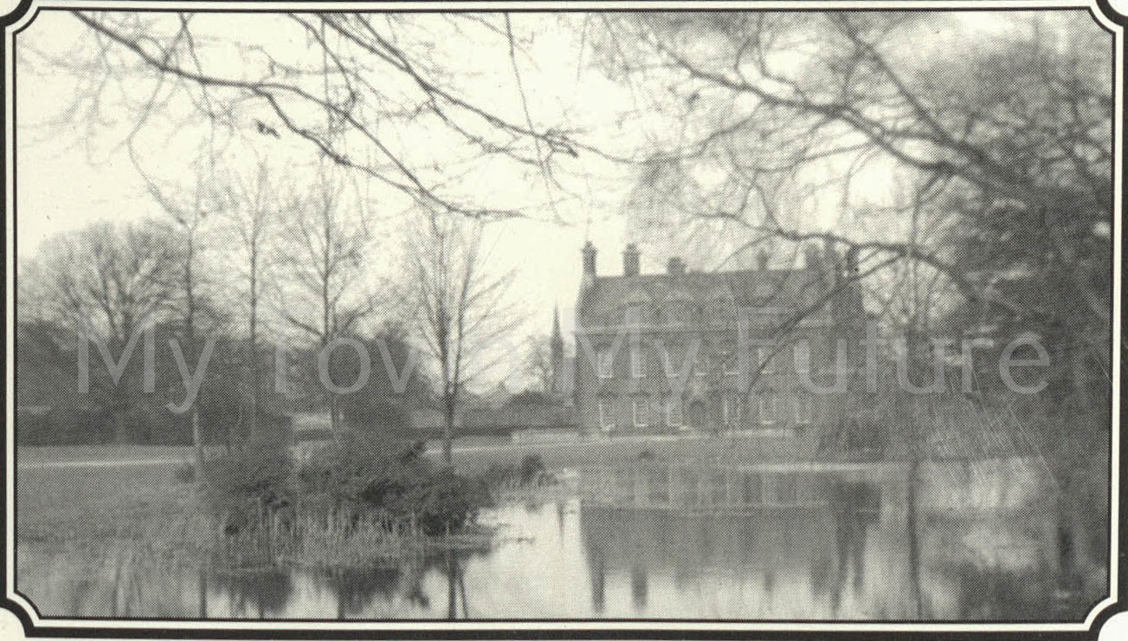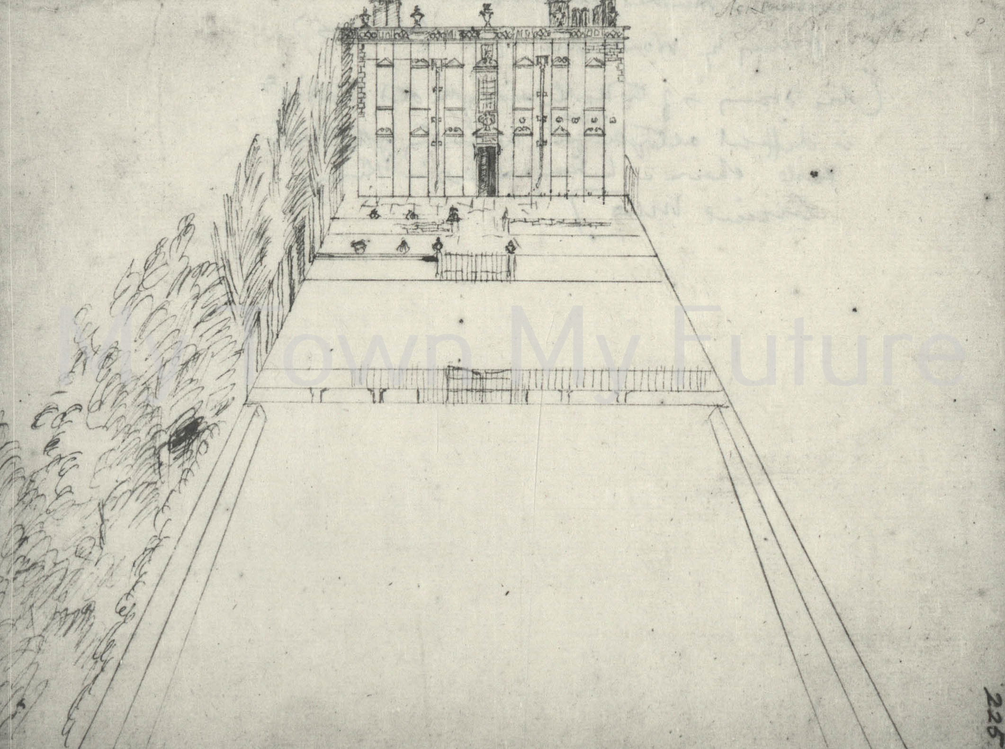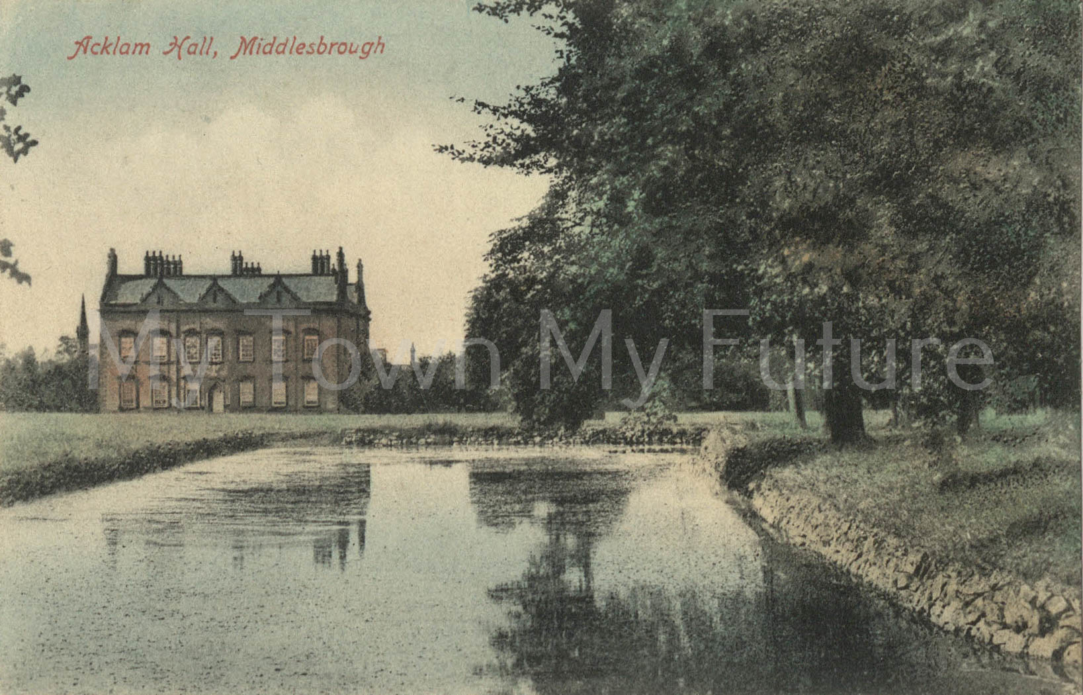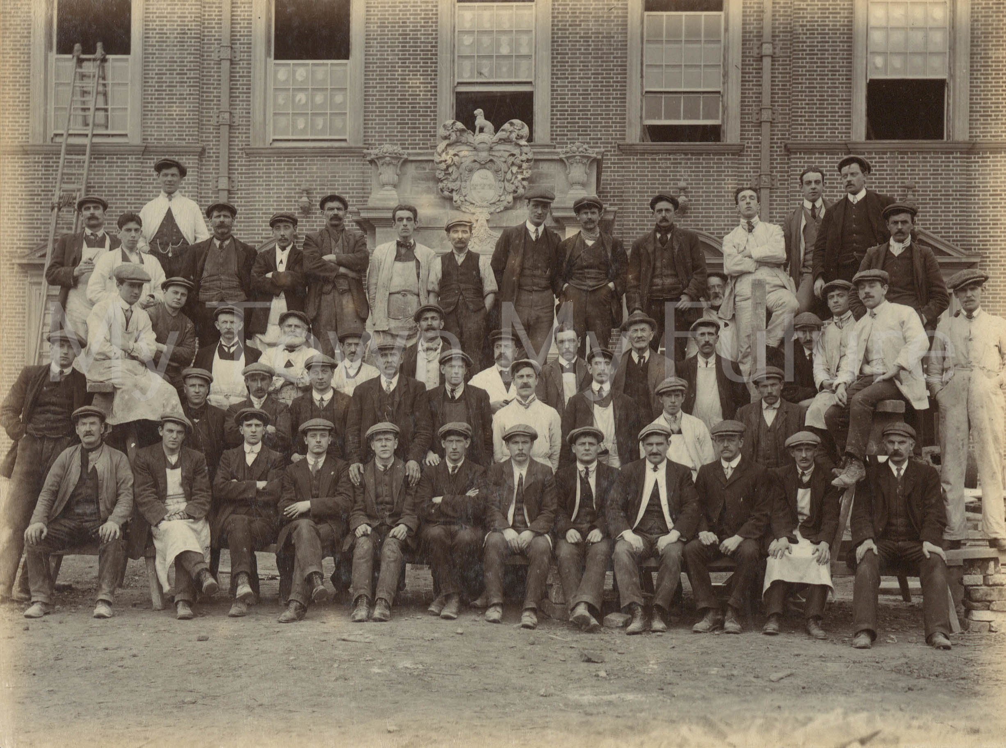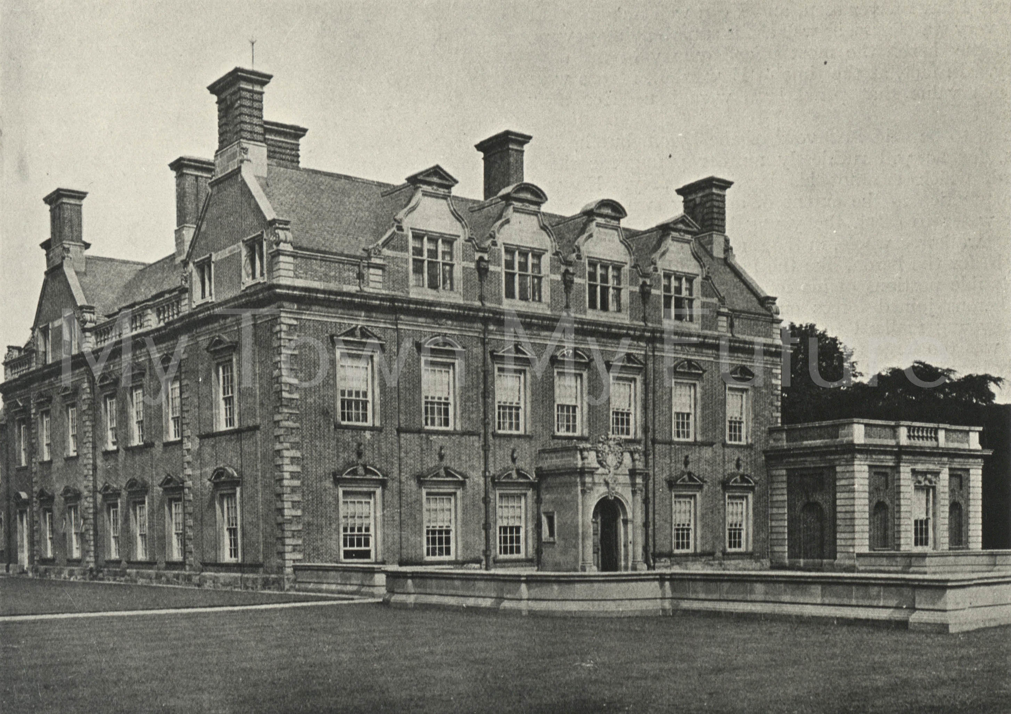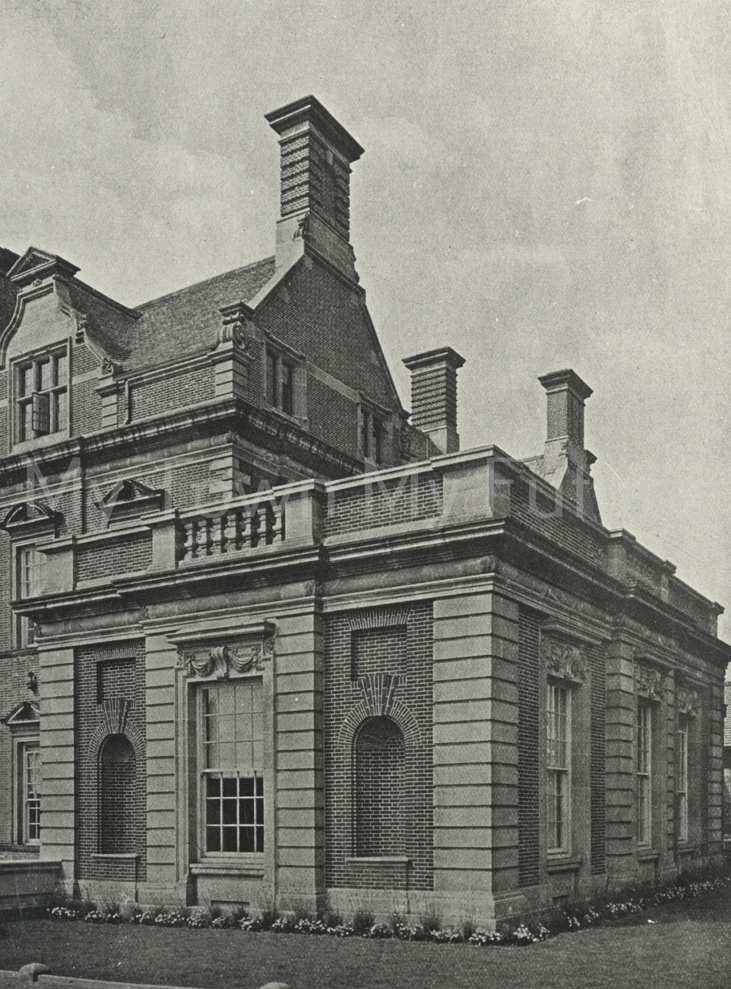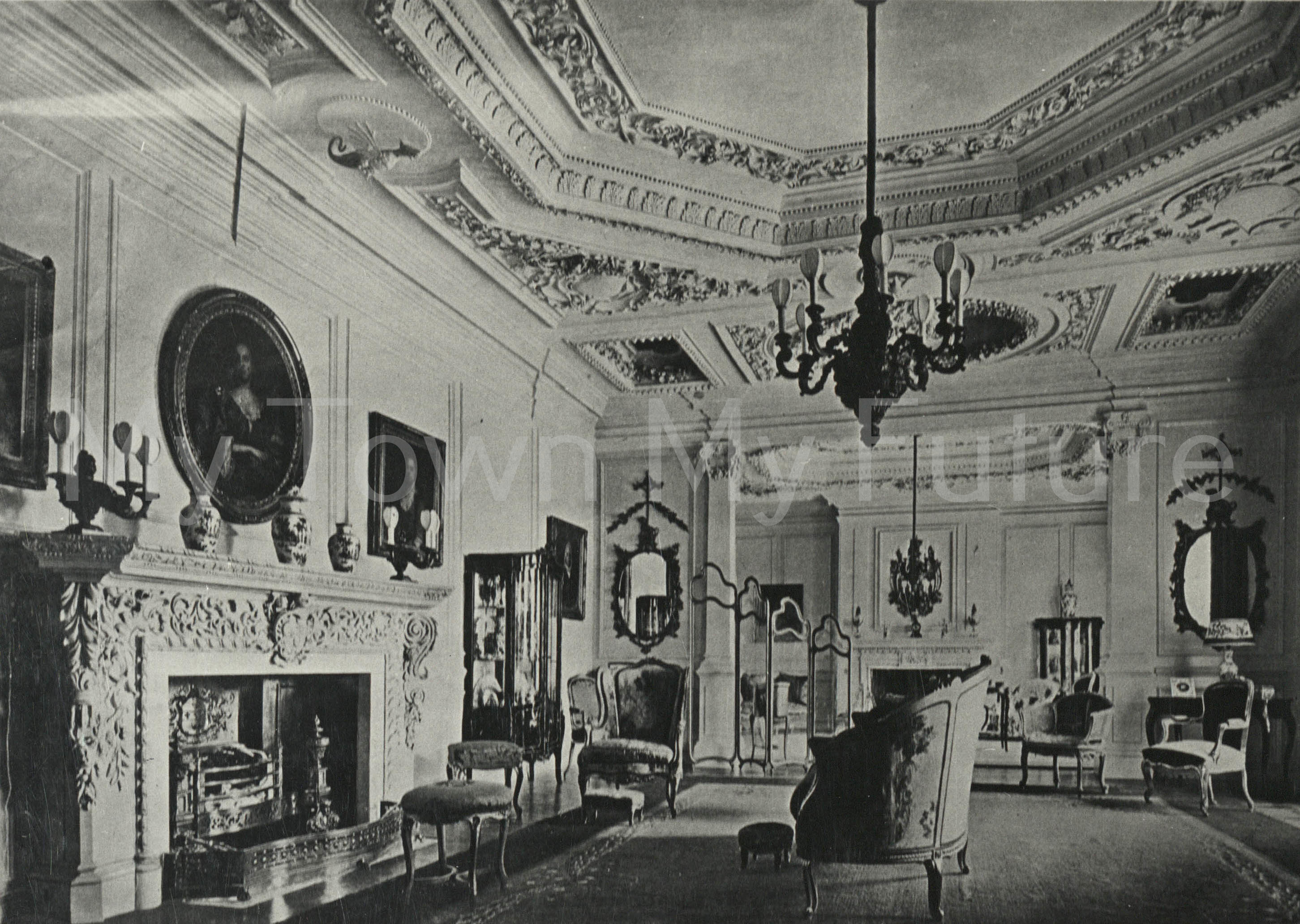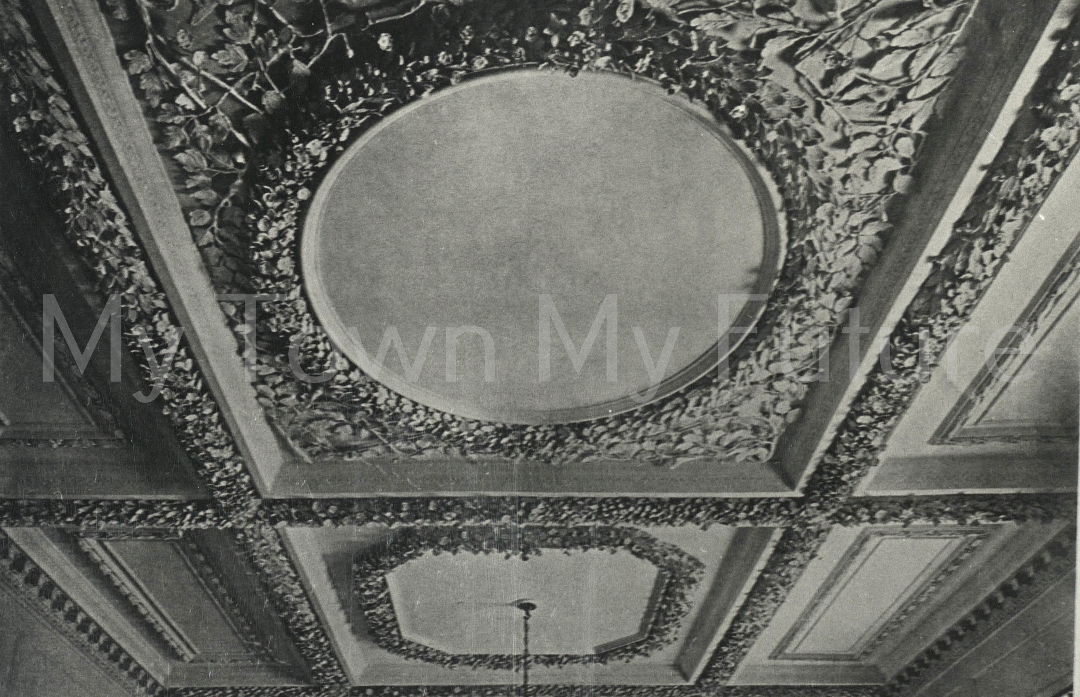Engraving of Acklam Hall in 1845.
Acklam Hall from the rugby pit at Hallgarth School, during the 1950s. (From Acklam Snapshots by Charles McNab).
Drawing of Acklam Hall.
A copy of an Acklam Hall postcard.
Acklam Hall and gardens, with St. Mary’s Church behind.
Builders at Acklam Hall during the extensions (1910-1912).
Entrance from the South-West.
New Dining-room wing.
c1955.
March 1960.
1960.
Double twisted spiral balusters.
The new Dining-room (1914).
The large Drawing-room.
In the Boudoir.
Plaster ceiling of 1683 over main staircase. c1914.
New ceiling in Hall.
1684 plasterwork in large Drawing-room.
A griffin in plaster.
Ceiling panel in large Drawing-room.



